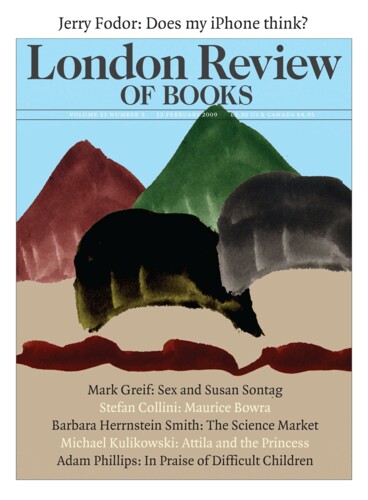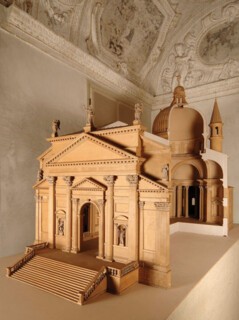Visiting architectural exhibitions is not a substitute for seeing real buildings, and the larger and more colourful pieces in Andrea Palladio: His Life and Legacy (at the Royal Academy until 13 April) are not central to an understanding of his work. There are portraits, including a fine El Greco that may or may not be of the architect; there is Bassano’s Tower of Babel, showing masons, bricklayers, plasterers and carpenters at work; there are views made by Canaletto a couple of hundred years later that show Palladio’s Venetian buildings. There is an elegant set of drawing instruments and even a few moulded bricks of the kind Palladio’s columns were built with.
But it is in the many drawings in brown ink that you can see how hard Palladio worked at playing the game of architecture and determining its rules. Most of them are now in the RIBA library: they were brought to England by Inigo Jones in the early 1600s and then passed through various hands, in particular Lord Burlington’s. Nearly all are plans and elevations, so to read them you must extract three-dimensional reality from two-dimensional projections. You can test your interpretive abilities by turning to the handsome modern models, in unpainted beech and limewood, which first came to London in 1975, when they were included in the Hayward Gallery Palladio exhibition. They are as precise as you could wish and as charming as doll’s houses. As well as detailed architectural drawings of his own buildings and of Roman monuments, there are Palladio’s archaeological field notes, dotted with measurements; and sketches for alternative ground plans and elevations of his own designs. The most refined of these show the great but imitable skills that would later be taken to a pitch of almost deranged refinement in the 19th century at the Ecole des Beaux-Arts. The presence of the Palladio drawings in this country set the pattern for English architectural draughtsmanship in the 18th century.
The drawings are gathered together in The Four Books on Architecture (Robert Tavernor and Richard Schofield’s 1997 translation is the most recent), which are still a source for modern architects. Palladio’s origins may explain his books’ directness. He worked with his hands – he was a stone carver until he was 30 years old – and came late, through a happy act of patronage, to architecture and archaeology. The Four Books, prepared over many years and published in 1570, begin with practical matters: brief chapters on foundations, the qualities of sand, stone, brick and metal, descriptions of styles of wall-building and so on. Then come the columns: the orders – Tuscan, Doric, Ionic, Corinthian and Composite – set rhythms and determine proportions. The parts – column, capital, entablature, mouldings – are defined in terms of a module determined by the diameter of the column, taken at its widest and divided into 60 minutes. In the illustrations the parts are labelled with their modular dimension, right down to quarters of a minute. Only the decorative details – the lobes of acanthus leaves, for example – are left to the freehand chisel. Once you accept the authority of these descriptions – which take their authority in turn from ancient sources, written and archaeological – a calm descends.
Having established the essentials of building and a basic classical vocabulary, Palladio turns to the design of domestic buildings, many illustrated from his own practice. There is lots of straight-talking advice of this sort: ‘Cellars must be built underground, enclosed and far away from commotion, humidity or smell, and must receive light from the east or north because, if they were in some other location in which the sun could scorch them, the wine laid down there would become weak and ruined by being warmed up by the heat.’ But look at the plans and you see that theory always has a part to play, for dimensions are often determined by arbitrary ratios. In plans of the Palazzo della Torre in Verona, for example, the sizes of the rooms are derived from a set of numbers: 36, 40, 20, 15. Trisect, halve, double: there are patterns; harmony is implied. All the plans in the books are bilaterally symmetrical. If there is a room to the right there will be an identical room to the left.
‘Palladianism’ would not have existed without books: Palladio’s books, and others preceding and following them, offered even amateur architects like Lord Burlington in England and Thomas Jefferson in America an authoritative source. ‘Palladian’, in modern usage, can be applied to almost any building with a pedimented, symmetrical front, usually only distantly related to Palladio’s example, a recipe that can be used for a doll’s house, a town house, a country villa, or expanded into a grand Southern mansion. Only one of the palazzos in Vicenza shown in The Four Books was completed – the others exist as fronts or fragments of grand schemes – but the great churches in Venice, the villas on the mainland, the arcades surrounding the Basilica in Vicenza were always there to be seen. But it was The Four Books that carried his ideas into the world.
Architectural rationality comes in more than one mode. In Palladio’s case there is the pure rationality of numbers and the more earthy rationality of the harmonious proportions of the orders: the first an expression of abstract reasoning, the second diligently recovered through archaeology and refined by the exercise of aesthetic judgment. Function, a third area for rational thinking, is harder to focus on. Despite all his good sense about construction, one looks in vain for specific indications of how the rooms shown on the villa plans were used. Some villas were estate houses, sometimes very grand, sometimes only middling farmhouses – there are examples in which covered arcades could be used to store produce and farm equipment. Cellars below and lofts above offered more storage. Economics partly explain the villa boom of the mid-1500s: trade was becoming more difficult, agriculture more profitable; estates were being consolidated. These, like the English country houses whose design owes so much to Palladio, were – you assume – places where tenants and dependants could be supervised and entertained. Howard Burns writes in the exhibition catalogue about Palladio’s attempt to improve the rational distribution of function among rooms:
Palladio placed at the centre of his domestic planning the three-room scheme … derived from Giuliano da Sangallo and the Roman architecture of the first decades of the 16th century: ‘One will note that in the rest of the building there should be large, middling and small rooms, all adjoining, so that they can reciprocally serve one another. The little rooms will have mezzanines above them for studies or libraries, riding gear and other impedimenta, which we need daily; it is not satisfactory that they are kept in the chambers where one sleeps, eats and offers hospitality to visitors.
Burns illustrates ‘the confusion which reigned in these grand “bed-sits”’ with a drawing by Lorenzo Lotto of an ecclesiastic in his untidy study.
At one level it all seems rather cut and dried, a rule-based way of building. But when you look at Palladio’s buildings you realise that the rules, like the scansion and rhyme schemes of verse, stimulated invention more than they inhibited it. You also see why a modern classicist has problems: Palladio got there early; excitement wanes when the rule-book becomes worn with use.
Send Letters To:
The Editor
London Review of Books,
28 Little Russell Street
London, WC1A 2HN
letters@lrb.co.uk
Please include name, address, and a telephone number.


