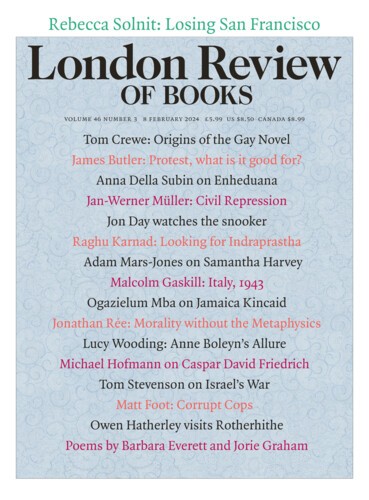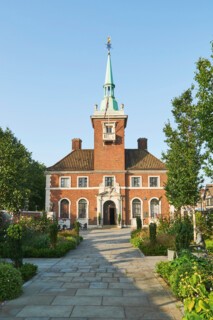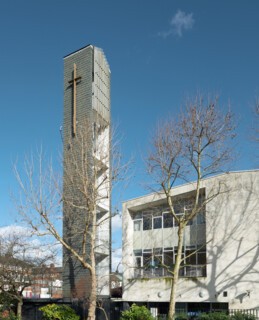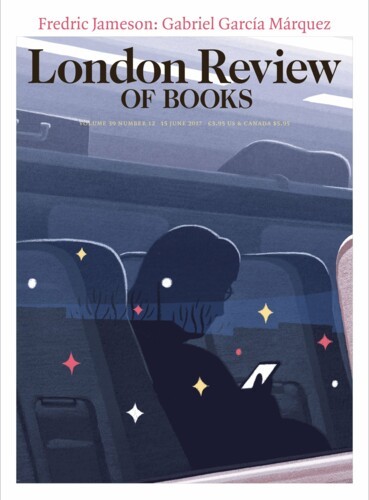Scandinavia was the exemplar for 20th-century British architecture, the place that designers most wanted to recreate. Britain shared with Sweden, Norway, Denmark and Finland a superficially similar history of maritime expansion, Protestantism, capitalism, Labourism and – in Denmark’s case – imperialism. And in the postwar years it aspired to the social democratic consensus that had made the Scandinavian countries the most affluent and egalitarian on the planet – a status which, some controlled neoliberal experiments notwithstanding, they broadly retain. The architecture that went along with this was very seldom either strictly avant-garde or determinedly classical, and with one exception – the Finnish designer Alvar Aalto – it had no ‘stars’. In many important respects it continued the project of the Arts and Crafts movement: an embrace of nature; an attempt to design spontaneously rather than according to strict rules; and a shared, generally Fabian socialism. By the 1950s Scandinavian design principles dominated British architecture schools, and were taken to be the natural model for the new towns, new housing estates and new universities. The frustrated young Brutalist James Stirling, for whom all this was frippery and cowardice, declared: ‘Let’s face it, William Morris was a Swede.’
What irritated Stirling, and what was so prized by the would-be Scandinavians in local architects’ departments, was a love of the small stuff. This meant both planting – bosky gardens, plenty of trees – and detailing. The likes of Oslo City Hall, Aarhus University, the Stockholm new town of Vallingby or the House of Culture in Helsinki all featured contrasting cladding treatments, fine stonework, tiling, attractive signage, decoration: all the extraneous, non-elemental accoutrements of architecture that hardline modern architects wanted to sweep away. In a reference to the workerist politics behind so much of this architecture, Reyner Banham dismissed the Anglo-Scandinavian style as ‘People’s Detailing’. But before the New Brutalists temporarily managed to purge the ‘softs’ – or, as they were also labelled, the ‘Swedes’ – from the magazines and the architecture schools, there were dozens of attempts to imitate the housing estates of suburban Stockholm or Copenhagen, and the public buildings of Oslo or Tampere, in locations all the way from Fife to Crawley.
By the 1960s, Alvar Aalto’s more monumental approach had emerged as the most popular – the natural, organic materials used for the Säynätsalo Town Hall spawned a score of similarly bricky and rustic modern buildings in Cambridge – but he was far from the only influence. There are a few explicit copies of Scandinavian precedents which long predate Aalto’s fame – Norwich City Hall, for instance, is a reduced version of the late Arts and Crafts splendour of Stockholm City Hall, while the Platonic rotunda of Charles Holden’s Arnos Grove Underground station is unimaginable without the precedent of Gunnar Asplund’s Stockholm Public Library. In 1951, the claim was that the irregular layout of the Festival of Britain was inspired by the English Picturesque tradition, but in fact it was very closely modelled on Asplund’s 1930 Stockholm Exhibition. At least one major British architect went native; the Quaker Ralph Erskine emigrated to Sweden in 1939, and his work in Britain, like Clare Hall in Cambridge or the superlative Byker Wall estate in Newcastle, is often described as the work of a ‘Swedish architect’, even though Erskine was born and raised in Mill Hill. But there are very few buildings by major Scandinavian modern architects of the middle of the century in this country. They can be counted on one hand – a house in Hertfordshire by Jorn Utzon, and the Danish Embassy and St Catherine’s College, Oxford by Arne Jacobsen. It’s something of a surprise, then, to find, standing in close proximity in a corner of South-East London, three buildings designed substantially in Scandinavia for Scandinavian clients, a peculiar dockside enclave.
Although much of Rotherhithe is carved up by oversized roads and the straggling, suburbanising estates of the London Docklands Development Corporation, parts of it do feel almost Baltic. Around the English Baroque church of St Mary, the tall brick warehouses and the close presence of the river evoke somewhere much further north. But the reason there are Nordic churches here is more prosaic. The old Surrey Docks were the main port for timber from the North Sea and the Baltic until they were closed at the end of the 1960s – hence such place names as Baltic Quay and Greenland Dock. From the late 19th century, Lutheran missions were set up to provide alternatives to the area’s pubs and brothels for the many sailors around the docks. Their surviving buildings are all 20th-century. Although there was a Danish Mission next to Greenland Dock, it left no church (London’s Danish Church is in a toy-like Strawberry Hill Gothic building in Regent’s Park), but here, in a cluster between Rotherhithe and Surrey Quays Overground stations, there are purpose-built Norwegian, Swedish and Finnish churches, all three of them listed.
The earliest, and architecturally the odd one out, is the Norwegian Church of St Olav, which stands in its own grounds on a difficult site next to the approach roads for Rotherhithe Tunnel. It is classical, in a soft neo-baroque clearly modelled on St Mary’s but for the tall, slender copper spire, which is much more redolent of the skylines of Bergen, Copenhagen or Riga than London. It was designed by the Kent architect J.L. Seaton Dahl, and opened in 1927, with a foundation stone laid by Crown Prince Olav; the words NORSK KIRKE are firmly inscribed beneath the florid broken pediment. Its modest, conservative, whitewashed interior is very Lutheran, but from the outside, only the tower, on which the Norwegian flag flies from a little gallery, declares ‘Not England’. The other two churches are much more convincing transplants, microcosms of the design values that so many English designers tried, and often failed, to emulate.
The best-known of the three is the Finnish Church, designed in 1956 by the firm of Yorke, Rosenberg and Mardall, and opened two years later. It is an unusual, ambitious building, containing along with the church a hostel, a library, a café and a sauna. The English architect and critic F.R.S. Yorke was a serial partner of émigrés; in the 1930s he had set up shop with both the Hungarian Bauhaus designer Marcel Breuer and the German Constructivist Arthur Korn. He formed YRM during the war with the Slovak designer Eugene Rosenberg and the Finn Cyril Mardall. The most experienced architect of the trio was Rosenberg, who had directed several major projects in Prague before the annexation of Bohemia and Moravia, most of which have a laconic, cubic, tile-clad style similar to that of YRM’s famous buildings, such as the University of Warwick or St Thomas’s Hospital. The Finnish Church is one of the few projects considered to be almost wholly Mardall’s, and it breaks strikingly with the severity of Rosenberg’s architecture.
Mardall was born Cyril Sjöström in Helsinki, in 1909, to a Finnish architect and an English singer, whose maiden name he took in 1944 after he had moved to London, where he studied at the Architectural Association. Most of his career as an architect was spent in Britain but for a short spell in the mid-1930s working with Lindegren and Jantti on their stadium for Finland’s (eventually cancelled) 1940 Olympics. While there, he must have seen how designers like Aalto or Viljo Revell were bending the rigours of modernism; the interiors of the Rotherhithe Finnish Church are an extremely convincing facsimile of a warm, welcoming housing estate church of the sort you will find in Finland’s modern spaces, such as the new town of Tapiola. The exterior is unfussy, with a grid of windows for the hostel, encased in Portland stone, and a tall, open bell tower clad in grey slate. The sleight of hand happens inside. The simple, open, galleried church has hardwood fittings and, behind the altar, a textured wall of slate, suggesting the protrusions of volcanic rock dotted around so much Scandinavian housing from the time. The artworks have a similar combination of the cute and the austere; one wall is lined with folk tapestries and a naif painting of the nativity. The sauna in the basement completes the illusion – it was designed by the YRM partner June Park, who was married to Mardall.
The Finnish Church is by far the most famous of the three and the most visited (including by non-Finns, particularly to use the sauna). This is a matter partly of design and partly of accessibility. The Swedish Seamen’s Church is similarly intriguing, but has been closed to the public since 2012; although it was listed recently, its future is unclear. Situated unobtrusively in a terrace on Lower Road, it was designed in 1964 by Bent Jörgen Jörgensen, a prolific church architect in both Denmark and Sweden, and a former partner of Arne Jacobsen. It adjoins and incorporates a small church of the 1930s, whose stark, spiked tower is nearly hidden from the street, but otherwise the building is almost as much of a revelation as the Finnish Church nearby. It too is multifunctional, with a recreational hall and a hostel for sailors crammed into its small stock brick box. With the church closed, much of the interest comes from the small details of the façade, which includes a copper-clad doorway, some remarkable abstract stained glass by the designer and sculptor Christer Sjögren, and, best of all, a wonderful sign in a bulbous, serifed pop art/18th-century style, crowned by an anchor and fish. It reads SVENSKA SJöMANSKYRKAN, Swedish Seamen’s Church.
Around this enclave are LDDC private housing schemes, London County Council estates, and the extremely transatlantic space of Surrey Quays shopping centre, with its vast surface car park and its Angeleno view of skyscrapers rising above suburban housing. Yet some of the LDDC housing complexes do have a faintly Scandinavian air. Names such as St Olav’s Business Centre or Baltic Quay are largely ‘aspirational’, but looking at a few of the dockside complexes, you can discern a very distant allegiance to the likes of Aalto or Asplund. In something like Elephant Lane or the Lakes, on Norway Dock, there is plenty of brick, a little wood, an orientation towards water, grass and trees, and even a bit of ‘people’s detailing’ in some of the porthole windows. But it is precisely in these details where the differences are most apparent. Compared to, say, the Hammarby Sjöstad development, built on a dockside site in Stockholm in the late 1990s and early 2000s, everything feels pinched, cramped, mean; there are lawns, not flowing green spaces, private roads rather than public pathways, and the finishes on buildings were clearly an afterthought. There are car parks everywhere.
When it comes to the Nordic churches, though, this disjunction is part of the appeal. The churches that were the models for them at home stood at the centre of a carefully planned and managed new space; here they are arranged across the straight high streets of a very ordinary working-class London area, cut across by approach roads and dual carriageways, opposite corner shops and caffs. The illusion that sailors were intended to experience – that they were in a home from home, that they were in some way actually worshipping or boarding in a piece of Sweden, Finland or Norway – works only once you’re inside. Otherwise, everything is unmitigatedly English.
In other parts of London, some of the more determined attempts to emulate Scandinavia’s imagined social democratic utopia face demolition. Among them is Central Hill, a topographically imaginative, beautifully landscaped – and detailed – council estate of the 1960s, on the borders of Lambeth and Croydon councils’ jurisdictions. It was designed by Rosemary Stjernstedt, an English architect who married a Swedish lawyer and then moved to Gothenburg, where she worked on housing estate playgrounds during the 1940s. After the war she returned to work for the London County Council, for whom she was one of the chief designers of the Alton Estate, Roehampton’s own picturesque, wooded Tapiola. Among the reasons given by Lambeth Council for demolishing Central Hill is that much of it isn’t built on. All that wasted space given over to trees and hills and recreation, just as it would have been in Vallingby or Tapiola, none of it making a profit for anyone, there just for its own sake, to be enjoyed. There may have been a time, in the middle of the 20th century, when local authorities looked across the North Sea, but for some time now the gaze has been directed instead across the Atlantic.
Send Letters To:
The Editor
London Review of Books,
28 Little Russell Street
London, WC1A 2HN
letters@lrb.co.uk
Please include name, address, and a telephone number.



