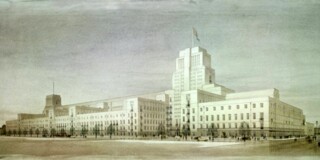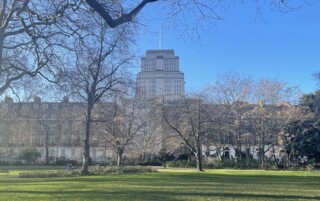Towering Achievement
Gillian Darley
‘I want an architecture which is through and through a good building,’ Charles Holden wrote in the Architectural Review in 1957. Holden was the most influential architect-planner in interwar London yet his name remains comparatively little-known. Determinedly self-effacing, Holden was Frank Pick’s chosen architect for the burgeoning London Underground system, responsible for an astonishing 48 new Tube stations as well as the headquarters, a great tower at 55 Broadway, overlooking St James’s Park.
That done, he shifted his focus to education, in 1931 winning the competition to design the University of London campus in Bloomsbury. From a previous base in South Kensington, the university now came to straddle an enormous site in the centre of London – head-to-head with the British Museum.
Holden initially envisaged the campus as taking the form of a monumental spine, a sort of prehistoric creature, with no less than 17 courtyards off it, tucked to either side. A pair of modest towers helped achieve more space but undermined the stern logic of the scheme. In time, Holden and his clients moved towards what he termed a ‘balanced structure’, grouping several middle-height, free-standing buildings around a single lofty tower, Senate House.
A short film records the construction story, including the royal ceremony to lay the foundation stone on 26 June 1933, in which the king is wearing a towering top hat in pale grey – as if to emulate the great Portland stone structure that was soon to rise. It was the tallest building in the city after St Paul’s Cathedral and a potent symbol of the university, its aspirational form evoking ‘a world of learning in a world of affairs’, in the words of the then vice-chancellor, William Beveridge.
Despite the huge mass and great height of Senate House, its bulk and loftiness are mediated by a series of setbacks, the overall dimensions achieved in a remarkably subtle fashion; the oyster-grey tone of the stonework is subtle, too. When you walk towards it, as I often do, through Russell Square, it’s almost reticent behind the screen of trees; and yet, when you get there, it hospitably offers a public right of way straight through, below the core of the building and out again.
Holden, with his precepts of ‘truth to structure and to plan’, was steeped in the Arts and Crafts movement but also a credible Modernist: Erich Mendelsohn considered Senate House the finest building in London. Onscreen appearances have often cast it as the headquarters of a totalitarian regime, though its only actual government role was as the Ministry of Information during the Second World War.
Holden continued to work on the site after the war, since the Warburg Institute, which had relocated from Hamburg to London in 1933, was entrusted to the University of London in 1944 and required a building. Initially planned as a pair with the Courtauld Institute, it was eventually built in 1958 as a blocky northern outlier to the campus, the lacklustre work of a tired 83-year-old. In the meantime, the teaching elements of the Courtauld had gone to 20 Portman Square, Robert Adam’s Home House.
There’s an exhibition (until 17 March) on the first floor at Senate House to mark the imminent reopening of the Warburg in May, following a major renovation by Haworth Tompkins, and the launch of the Senate House Library Transformation Project.
We’re running a survey to find out what readers think of the LRB blog. It should only take a few minutes to fill out. Click here to share your thoughts …


Comments