Open House
Alice Spawls
The Open House weekend, when buildings across London open their doors to visitors, gets bigger every year: the most recent, its 23rd, featured more than 800 buildings and 2600 architect-led tours. Part of the pleasure lies in discovering so much of the city that is hidden from you: 10 Downing Street, the Cheesegrater, banks, halls and bell-towers; it's like walking onto a movie set, or into another life. It also indulges your nosiness about how other people live (and where): who knew there’s a three-bedroom flat at the top of St Pancras Station's clock tower, or that Lewisham has a whole cul-de-sac built on stilts?
Almost every kind of building is represented: houses, cinemas, churches, societies, libraries, concert halls, government and corporate buildings, museums, stations, schools and shops. You could look around the Crossrail sites or the Salmons Brook flood alleviation scheme, as well as the recent creations of boutique architecture firms, with such fashionably innocuous names as 'House for a Painter', 'Eco Classroom' or 'Writer's Shed'.
Hotels, like other institutions that make their money from looking nice while remaining discreet, have proved unforthcoming, which is a shame; I would have liked a behind-the-scenes tour of the Savoy. Instead I followed the trail of Ernö Goldfinger, from Highpoint – the Lubetkin block that was his first London home – to 2 Willow Road, the house he built for his family in Hampstead, then on to his late-modernist Haggerston School and the (so-called) Brutalist Balfron Tower.
Lubetkin built the first Highpoint block in 1935, for Gestetner employees to live in. The company quickly recognised just how desirable (and controversial) spacious modernist flats in Highgate were, and commissioned Lubetkin to build a second, bigger building with fewer flats. Most are now owned by architects – the ones we were allowed to wander round had giant Macs and piles of coffee table books – and recent years have seen an effort to return the building to its original appearance. The fives court is lost but they've restored the swimming pool and communal spaces. There have been changes: the air-raid shelters are now bikesheds; the dismal maids' rooms (bed, sink, no heating) are used for storage; the outdoor birdcages are empty (the birds never survived the winter). But the promenade entrance, with its cacti and tiles, and the meticulous heritage-project flats lend the place an uncanny air; it’s a little too much of the past.
Goldfinger moved to Highpoint in 1936 and began building the Willow Road houses (1-3) shortly afterwards, despite the outrage of local residents (including Ian Fleming). The Goldfingers moved into number 2 just before war broke out, missing the views of the Blitz from Lubetkin's penthouse at the top of Highpoint 2. He probably wouldn’t have been invited anyway: the two men didn't get on.
The house on Willow Road is quite another breed of modernism. It’s more lines and squares than Highpoint’s ocean liner curves and feels craftsy by comparison; redbrick and suburban scale. Goldfinger designed the interiors and most of the furniture, indulging his love of intricate detailing and exposed materials. The house seems half wood, and the white walls are broken by marble, iron, steel and cork; the spiral staircase has a rope balustrade. His use of space was ingenious: a spare bed folds into a wall cupboard, shelves and partitions move, drawers pivot. The main downstairs space can be split into three by sliding doors. Compared to Highpoint, it’s cluttered: Goldfinger’s collection of modern art, including Duchamp, Henry Moore and Bridget Riley, remains on the walls, and though the house has been managed by the National Trust since 1995 it feels surprisingly lived in: Highpoint residents, by contrast, don’t do knick-knacks.
After the war Goldfinger’s projects included the Daily Worker offices, the Communist Party headquarters, a Ministry of Health building and two primary schools. In 1964 he was commissioned to build Haggerston secondary school; it’s still in use today and eerily empty to walk around on the weekend. The modernist features remain: long windows, right angles, Goldfinger’s clever use of light and raw materials (wood, brick, bush-hammered concrete), the spiral staircase and waffle ceilings. It’s recently been redeveloped by Avanti Architects; as well as restoration and additional building – and the necessary double glazing and health and safety features – they’ve added bright colours (lime green, dark orange, yellow), which seem to be a feature of all schools these days.
Balfron Tower was Goldfinger’s first public-housing commission, and his first opportunity to realise the ‘streets in the sky’ ideal of his teachers, Auguste Perret and Corbusier. Walking though Balfron is not unlike walking round an empty school – all corridors and double doors and tiles. The lift tower is joined to the main body by walkways (as in Highpoint the lifts are far too small, and too few), designed to encourage chance encounters with neighbours, which, for most of its history, have been exactly what residents have tried to avoid. Exposed concrete ages badly and the stylish slit apertures seem faintly medieval from the outside. Inside the flats are full of light and beautifully proportioned, with views over London on both sides. Goldfinger rejected the term Brutalist for his buildings; Brutalist architects didn’t shape the façade and interiors as he did but left wiring and pipes visible. He stuck to his clean lines, and the towers bear many of his stylish details – even down to concealed light switches – as well as his concern for practicalities: rubbish chutes, for instance, so residents don’t have to carry their rubbish down in the lift. It’s a different world from Highpoint, where maids were de rigueur, but has its share of architect residents too. Flat 130, where Goldfinger lived for two months (a publicity stunt) has been restored to its 1968 glory and will be open to the public as a National Trust ‘pop-up’ from 1 to 12 October.
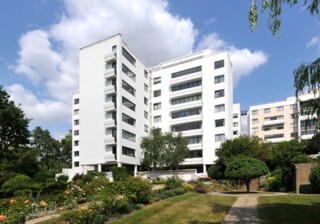
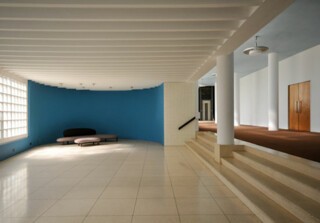
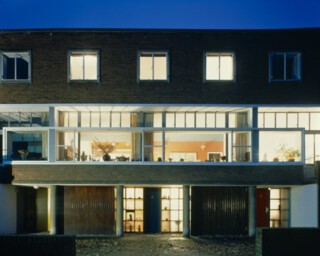
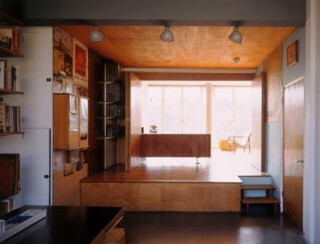
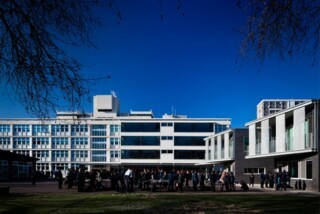
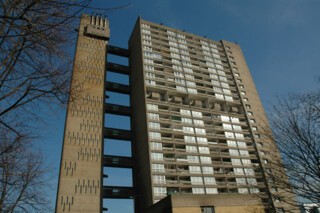
Comments
But talk to older people and they couldn't wait to move out to somewhere more horizontal and human, like Harold Hill. And it was crap for kids — a derelict play area wreathed in monoxide from the approach road to the Blackwall Tunnel; it simply had not been thought through.
But now, at last, this externally daunting tower is being seen for what it always should have been: a warren in the sky for 20-something worker bees whose sex life is sharpened by retro visions of the Ballard lifestyle.